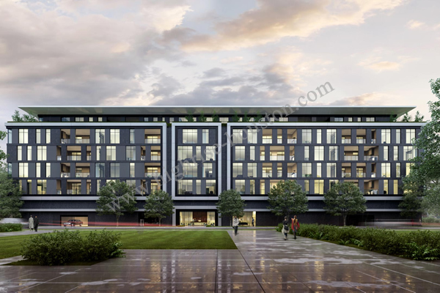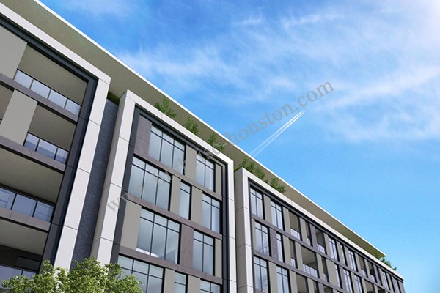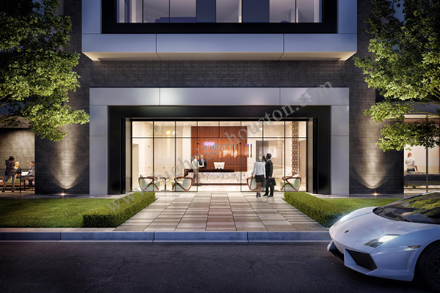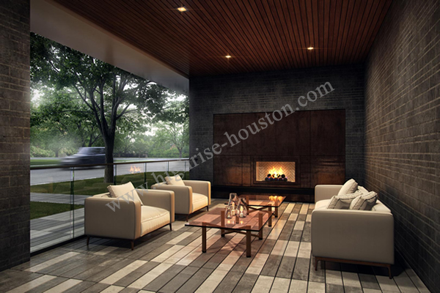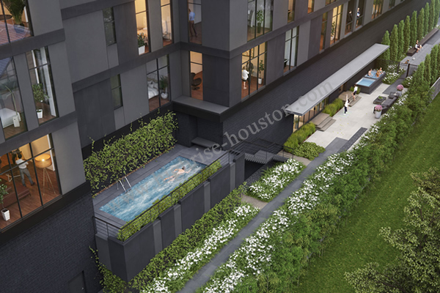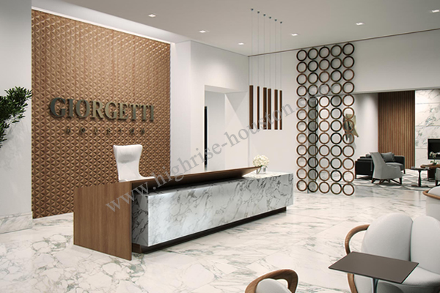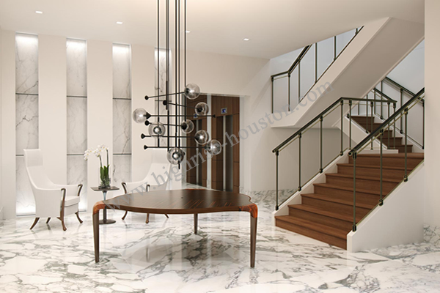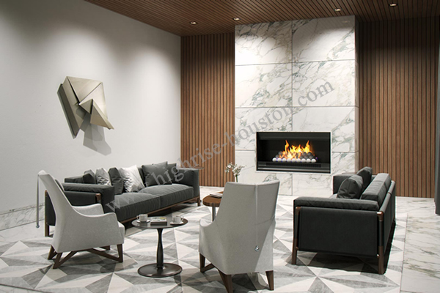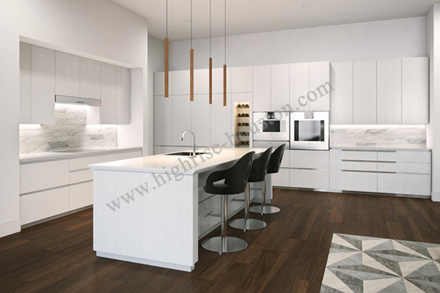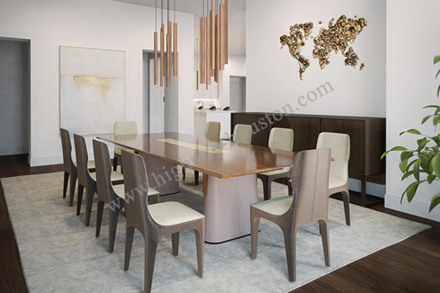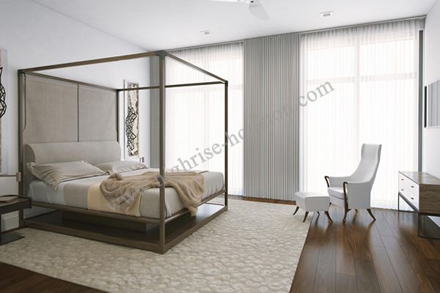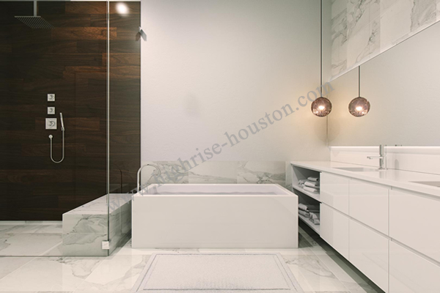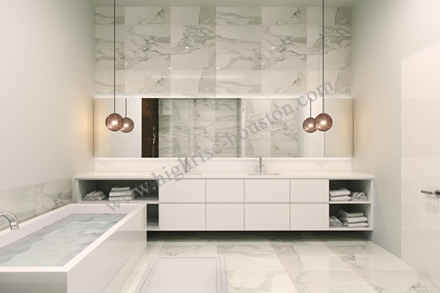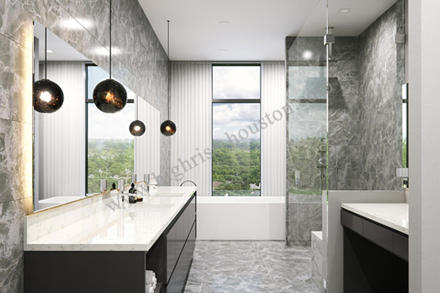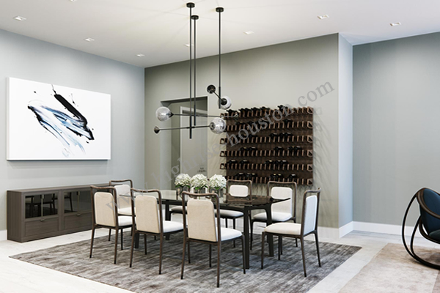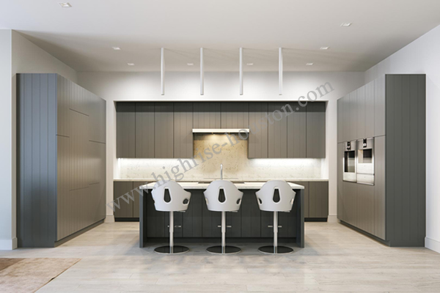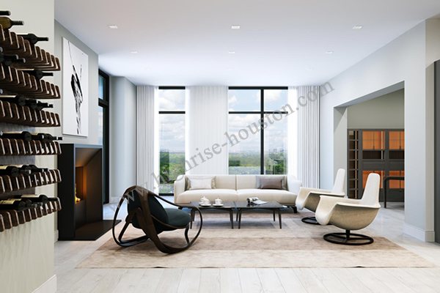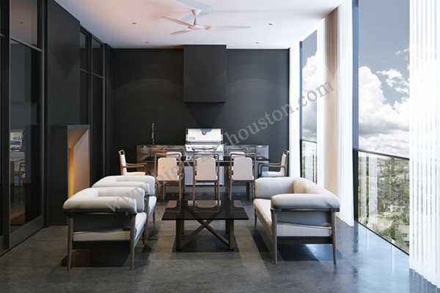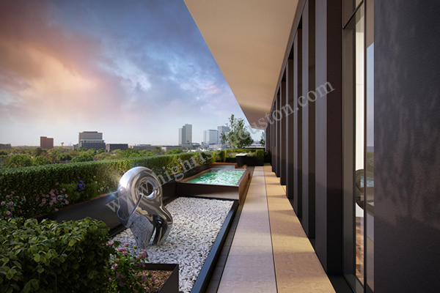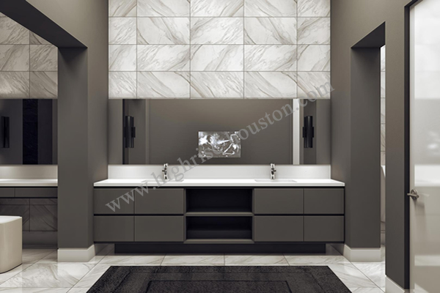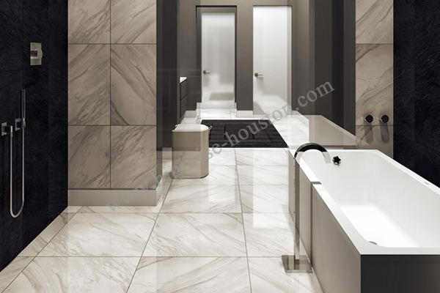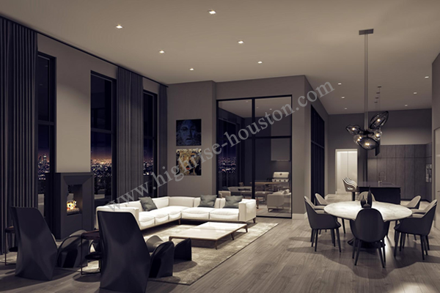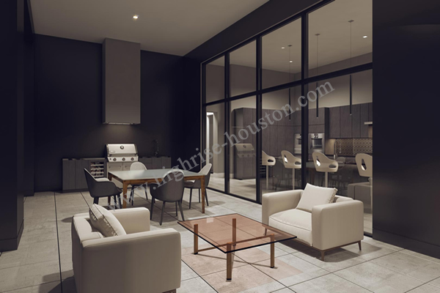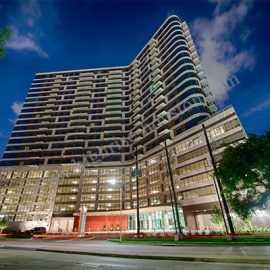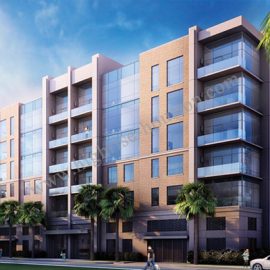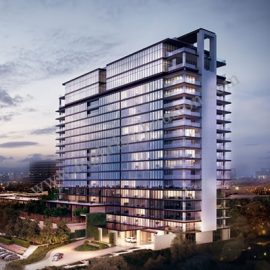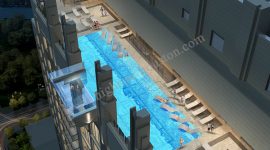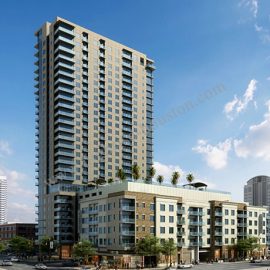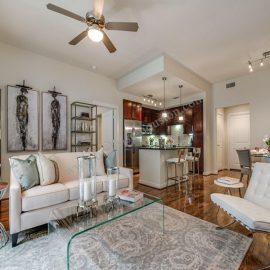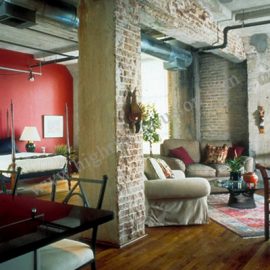| GIORGETTI |
Giorgetti Houston is a boutique 7-story building that combines art, architecture and craftsmanship into one culturally cohesive design to offer 32 beautifully bespoke homes. By working hand-in-hand with Giorgetti, one of the world’s finest cabinet and furniture makers, a uniquely branded lifestyle and example of architectural art was created. When you look into the genesis of Giorgetti’s philosophy you’ll see how the design of Giorgetti Houston exemplifies their exclusivity, atypical uniqueness and artistry.
|
| NEIGHBORHOOD |
Giorgetti Houston is in the heart of Houston’s most coveted areas – the Upper Kirby District. What could be better? Extraordinary living on a beautiful residential street, within steps of the vibrance and elegance of the neighborhood. Upper Kirby is known for its art galleries, interesting boutiques and five-star restaurants. But, if that weren’t enough, it’s next to Greenway Plaza and a short drive to the River Oaks District, River Oaks Shopping Center and the Galleria. Upper Kirby is undeniably one the most sought-after communities Houston has to offer. Life at Giorgetti Houston – perfectly aligned with the vision for the neighborhood and the only location worthy of the home you deserve.
“Patrons in Upper Kirby are offered easy access to high profile names in retail, trendy boutiques, fine art and popular eateries, all within walking distance of where they live, work and play.”
|
| RESIDENCES |
TIMELESS sophistication – “Art and architecture come together in the perfect marriage of Italian culture and quality.” Each residence reflects Giorgetti’s legendary attention to detail, handcrafted and understated for style that lives beyond trends.
|
| UNIQUE FEATURES |
First-of-a-kind unveiling in the U.S. – Giorgetti cabinetry, lighting, and signature wall element, Large private outdoor loggia, outdoor kitchen & fireplace included, Private garages, Direct access entry elevator foyer, Four elevators for only 32 homes, Pet friendly – pet porch.
|
| COMMON AREA AMENITIES |
Entrance lobby & living spaces appointed with Giorgetti furnishings, Richly landscaped grounds including outdoor living spaces and dog park, Fitness center featuring free weights, weight machines & cardio equipment, Resistance pool and cold water plunge pool.
|
| INTERIOR FEATURES |
10’ ceiling heights as standard penthouses feature 12’, Prewired for full home automation, Pocket provided for solar shades and/ordrapes at all windows, Hardwood flooring in the entry, living, dining, kitchen, hallways and master bedrooms, Carpet provided in secondary bedrooms, Solio core flush styled 8’ interior doors, Porcelain tile utility room flooring.
|
| BATHROOM FEATURES |
Stone Italiana quartz countertops, Soaking tub with air upgrade option in master, Italian brand Artos polished plumbing fixtures, Duravit toilet with soft close lid and upgrade washlet option, Porcelain tile throughoutFrameless glass shower enclosures, Lighted mirror at bathroom vanities, Italian brand Artos towel bars & paper holders.
|
| APPLIANCES |
Gaggenau: 36” built-in two door refrigerator with under freezer, 30” steam oven, 30” wall oven, 30” warming drawer, 6” five burner induction cooktop, dishwasher with cabinet panel overlay, 48” wall hood, Marvel 24” under-counter wine cooler.
|
| KITCHENS |
Macroer finish cabinetry by Giorgetti, Stone Italiana quartz countertops, Single compartment kitchen sink with accessory options, Aqua brass kitchen faucet, Under cabinet countertop lighting.
|
| OUTDOOR LIVING / SUMMER KITCHENS |
Large outdoor living space with ceiling fan, 30” gas grill, 18” sink, In floor drainage for pet pad option, Indoor/outdoor fireplaces where applicable, Steel outdoor cabinets by Giorgetti.
|
| OPTIONAL UPGRADES |
Storage units available for purchase, Solar shade window coverings (electric or manual), Upgraded Gaggenau appliances available, Upgraded stone flooring in master bath available, Upgraded plumbing finishes available, Upgraded Neolith countertop options available, Giorgetti custom closet systems, Giorgetti wood finished cabinetry also available.
|
| DEVELOPER |
With more than 25 years of successful real estate development throughout the Sunbelt, Stolz Partners is an innovative developer of mixed-use communities, single-family home developments and resort communities and condominiums. Founded in 1990 by Will Stolz as The Stolz Company, the Company expanded in 2015 by naming two key associates, Phillip Galbreath and Mark Eisenbeis, as partners. At that time the Company was renamed Stolz Partners. Efficaciously weathering the economic downturn by buying distressed real estate assets and turning them around, Stolz Partners has successfully developed more than $1 billion dollars of residential and mixed-use real estate in five states and currently has more than $600-million of projects in the pipeline.
|
| ARCHITECT |
For the past 20 years Mirador Group has built a reputation for inspiring design and meticulous professionalism in the Houston area. Mirador Group has an integrated architectural practice that encompasses commercial and residential architecture, landscape architecture, interior architecture, and interior design. Its growing portfolio of iconic projects include trendsetting commercial developments, majestic single-family homes and progressive urban infill multi-family residences.
|

